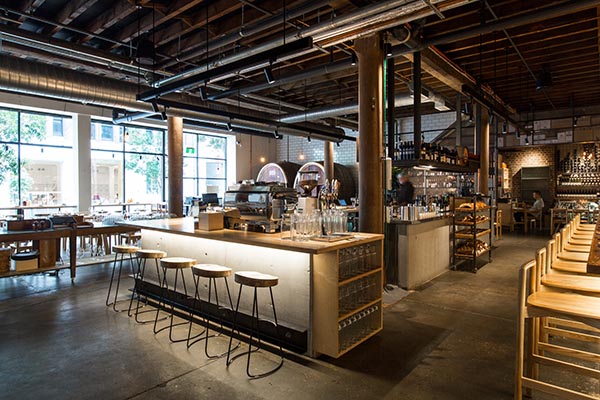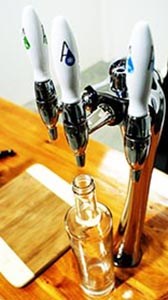Project Team
design: Annie Snell Design
av: Beyond AV
Suppliers
water: Vestal Water
chairs and stools: Ross Didier
tables: custom made from Beclau
steelwork: Frontline Steel
plateware: Malcolm Greenwood
lighting: Light Project
leather: Instyle
Occupying a stunning turn-of-the century warehouse at 16 Foster Street on the fringe of Surry Hills, Nomad provides a platform for boutique Australian wine producers from regions not previously known for wine, such as Orange, Mudgee and Canberra, and who are now taking on the big boys from the Hunter and Barossa Valleys.
Complementing the bones of the original building, owners Al Yazbek
and his partner Rebecca Littlemore, working with architect Annie Snell, have pulled together a palette consisting of concrete, steel and more concrete that is evocative of a foundry. Among these beautiful elements sit a purpose built room that is home to Nomad’s house made cheese and charcuterie.
Nomad showcases local designers such as Ross Didier seating,
Henry Wilson A-Joints for tables and Malcolm Greenwood custom
plateware. Nomad is a culmination of some of the best talent in
Australia, from produce to design to wine.
The building, which dates back to 1920s, has solid timber columns with no internal walls, original brick walls and windows, high ceiling, exposed timber ceiling with original cross bracing restored. As many original features of the space were retained as possible.
A major obstacles that warranted a rethink was not enough power into the site but this didn’t affect aesthetics, all appliances and AC needed to be gas powered where possible.
With the layout, the central kitchen was first, bathrooms were existing and everything fanned out from there. The spacing of the timber columns created their own challenges and did restrict options when it came to design layout.
Acoustics was very important so apart from the general consultants required to get a restaurant up and functional, an acoustics engineer ensured the space would be comfortable with 150 patrons and 30 staff with no soft furnishings/details.
In fitting out the venue, the owners tried to use all Australian products as much as possible. The restaurant is based on local produce and an all Australian wine list so the design of the space had to be in keeping.
The fit out is less about colour scheme and all about texture. There is a very neutral palate that revolves around materials such as timber, concrete, wire mesh.
The element that ties the concept together is the central bar and kitchen. Both could not be more open to the public, but it is a
Old block and tackles from a rural farmhouse were turned into the lighting feature through the space. Whilst Edison bulbs works really well in restaurant spaces, the owners didn’t want hanging lights everywhere. They are anchored over key furniture pieces throughout the space. The ambient lighting is created through spots that sit on either side of the thick timber columns. They highlight the beautiful timber whilst allowing indirect lighting through out the dining area.
The large wine barrels when you enter the restaurant create a unique feature. These have been used in the Australian wine industry for over 100 years at places like Seppelts. Whilst there is no wine in them at the moment, the owners are in talks with a Cooper to get them functioning again.
A wire mesh helps to keep everything as open as possible. The height of the space is reinforced by keeping everything from eyelevel up quite clean. An I-beam is used as a foot rail around the kitchen and bar. It looks amazing and is functional. It is a very comfortable solution for a seating space that could otherwise be quite uncomfortable.
Brisbane artist CJ Hendry created the large artwork of a pig’s skull that forms a back drop to the casual front area of the restaurant.
The owners set up the restaurant with their wine store fully designed and functional before receiving the relevant liquor license. This has now become a sought after semi-private dining room that is separate from the rest of the restaurant but you do still feel the ambience.
Beyond AV supplied the venue with eleven JBL Control67 Pendant speakers distributed through all dining areas. These speakers were chosen for performance and the fact they could be hung from the ceiling and positioned high enough so as to not be noticeable.
The speakers are spread across 4 zones with independent source selection and volume adjustment via a DBX soundzone 1261 Zone mixer. Amplification is provided by Crown multi channel amplifiers.
A Shure wireless microphone system is also provided for use during events and presentations.





