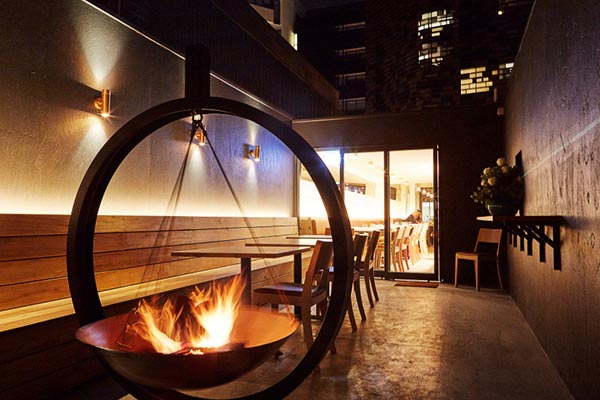GelliKovic Architects are a Sydney based practice with collectively over 20 years experience in award winning hospitality, commercial and residential projects. GelliKovic was launched in 2016 with Atlas Dining Melbourne their first built project.
The concept for the 70 seat restaurant is a series of abstracted lines and circles of longitude and latitude intersecting to reference global coordinates which pays homage to the international destinations that will inspire Atlas Dining’s quarterly changing menu.
The intersected lines are bold at the larger scale but are also subtly evident in the detailed design. The concept operates at this dual scale which brings the space together as a unified whole. A brass ring suspended overhead in the main dining space represents a master latitude line and seeks to tie the space and concept together and provide a compass that orientates you in the space.
The old heritage buildings mottled walls are exposed and an old brick fireplace, uncovered during construction, which was reused and poetically turned into a place to store wood for the hearth and wood fire oven.

