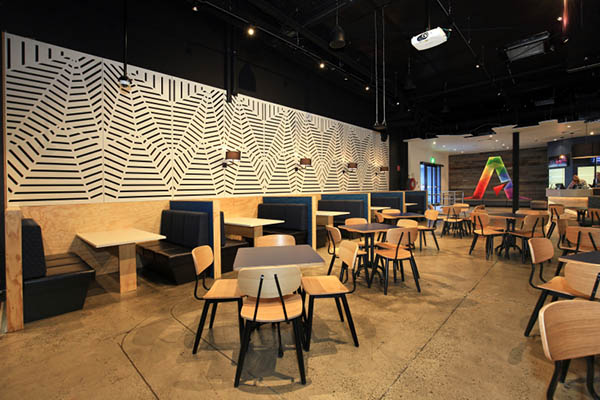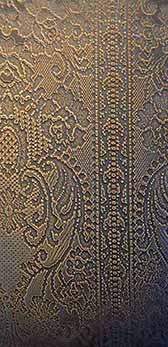Project Team
design: Design Code Interiors
builder: FLEXEM Constructions
electrical and lighting design: Haron Robson
av: AVDC
graphics & signage: Singleton Moore Signs
Suppliers
furniture: HC Group
carpet: Passo Flooring
surfaces: Axolotl
This site was an empty warehouse within a corporate leisure park, no windows to work with and basically a huge empty space. The client’s main request was to create a new chic leisure venue that would enhance the area and make it a distinct entertainment precinct. They wanted to develop a new entertainment venue that reflects the gentrification of Alexandria.
Design Code Interiors’ design concept was to combine the industrial feel with the expression of Hollywood glamour to create a lush, edgy, exciting venue for both adults and children. The industrial vein was based on Alexandria’s heritage of old tram tracks, warehouse spaces and old timber mills. The Hollywood glamour vision stemmed from the essence of designing an entertainment venue focusing on escapism and the mystery of cinema.
The columns and roof height were restrictive in the layout of the main attractions due to their size. Design Code Interiors had to be creative in their approach to ensure the space flowed, and each attraction/area had a synergetic relationship to what was next to it.
They carefully considered the function of each zone and attraction. It was a matter of planning what the flow was from a customer perspective and an operational perspective. They wanted to ensure they had various areas that were suited to more adult and chilled out spaces verses the bustling attractions.
The colour scheme the designers wanted to create was a sophisticated pallet. They really wanted to reflect the industrial pallet of terracotta, timbers and greys and the use of black and white, navys, and metallics to reflect the Hollywood of old.
The bathrooms really reflect the union of the two fundamental concept philosophies. The juxtaposition of the rustic industrial finishes against the refined lines, fixtures and pallet from the Hollywood glamour.
Lighting was a very important element of the space, it is a main feature used throughout to enhance the areas and concept. The continuous and abstract neon tubing over the amusement games area is a reference to the old tram tracks of Alexandria. Again the designers used a combination of industrial and also more refined lighting throughout the venue to reflect the concept.
The bar and lounge area was important from a design perspective to have as an elevated space leading to the bowling lanes. It was to create a break in the large floor space and to form a more adult /sophisticated atmosphere. This space took on the Hollywood glamor with the dark moody finishes. The large curved wall on entry is a key design element as it guides people in and through the venue and also apportions The Munchery restaurant. It was clad in an earthy terracotta colour tile with perspex screen above, which kept the visual link between the attractions and the restaurant. The feature screens above the booth seating in the restaurant was a visual throw back to the black and white days of cinema. The screens are a striking visual with the black and white lineal pattern and also a practical solution to noise reduction within the restaurant area with acoustic bats behind them to deaden the noise.
A favorite style detail is the “A” logo inset into the recycled timber wall on entry to the venue. It was a detail design, which took a lot of collaboration from the joiner, the Signage Company and electricians to ensure my vision for it was brought to life.






