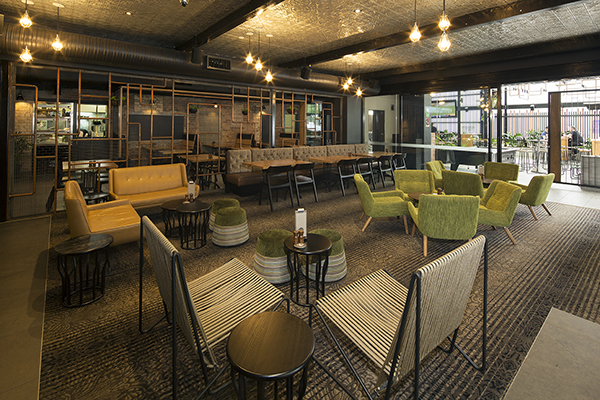Project Team
design: Brand + Slater
builder: Rohrig
Suppliers
carpet: Feltex
furniture: Cubus Concepts, Eurofurn, James Richardson
lighting: Luxx Box, Caribou
flooring: Lux Tiles, Elite Tiles, Urban Stone
laminates: Lamicolour, Laminex, Polytec
fabrics: Zepel, Instyle, Warwick
tiles: Academy Tiles, Amber
feature screens: Paul Bushell
feature ceilings: Pressed Tin Panels
wall coverings: Baresque, Merci
Iconic Brisbane venue Brewhouse is in the heart of South Brisbane and is the younger brother of West End’s boutique laneway bar and brewery Brisbane Brewing Co. Architects and Interior Designers, Brand + Slater Architects set out to complement the existing character of the venue, in-keeping with the pub’s foundation values. This was ultimately achieved through active involvement with the clients that resulted in an integrated design proposal that was based on informed decisions.
Brewhouse saw the refurbishment of the Corner Bar, expansion of the existing bistro to a new lounge, and an enclosed outdoor beer garden. The overall intent was to provide Brewhouse with a design that allows better utilisation the existing floor space, increasing amenity and functionality. Patrons can experience the full potential of the pub, interacting with a variety of spaces that exude a relaxed and comfortable aesthetic, reflective of the Southeast Queensland climate and lifestyle.
An appreciation of heritage and structure is obvious upon entry, with focus placed on exposing a large area of brickwork. By revealing and showcasing these elements, the architectural history of the site can be appreciated by all. Complimentary form, structure and materials such as steel, glass, brick and timber create a raw, industrial aesthetic that reflects a sensitive response to the heritage details of the building. These materials are carried through into the interior spaces with fabrics and carpets in warm tones, along with pressed metal ceilings that reference the historical nature of the space.
Custom-made furniture and fittings are used throughout the project including a suspended copper pipe light fixture that weaves its way throughout the outdoor spaces and into the bistro screening. Curved glazed bricks provide soft edges to the raw aesthetic of the beer garden. A steel water feature, along with greenery softens the external space, creating a pleasant and peaceful atmosphere in what can be quite a chaotic area in Brisbane. The beer garden takes advantage of the streetscape with sliding windows that creates an inviting and all-inclusive environment for people of all demographics.
The beer garden and indoor bistro merge seamlessly with new floor to ceiling glazing and bi-folding doors creating a stronger visual and physical connection between the two spaces, adding flexibility for both the operational and functional aspects of the pub. The harmonisation of these areas played an integral role in the success of this project.


