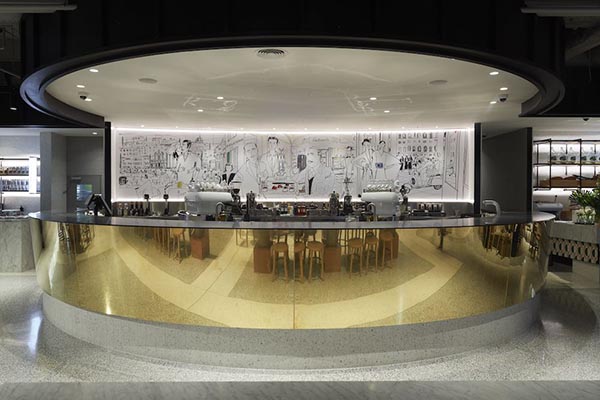Project Team
design: Technē Architecture + Interior Design
Suppliers
lighting: Cafe Culture, Douglas and Bec, Hub Furniture, Light Project
furniture: Cult, District, Cafe Culture, Hub Furniture, Planex
tiles: Artedomus, Perini, Signorino, Bespoke, Metz, National
carpet: Ege
fabric: Unique Fabrics, Pelle Leather
Connecting Collins Street to Flinders Lane, the ambition of the new emporium (which replaces Brunetti’s City Square venue) demanded an architectural design that honours Brunetti’s tradition and heritage, while also celebrating a new chapter as one of Melbourne’s most iconic eateries.
Brunetti director Yuri Angele says the venue sets “a new benchmark for the hospitality industry in Australia, and worldwide”.
“We have now had four years to refine the operational model at our Carlton store. Technē Architecture + Interior Design has gone beyond this for our new city emporium to accentuate the visual appeal and theatre of Italian hospitality,” Angele says.
Technē Architecture + Interior Design is a practice that is well-versed in creating iconic hospitality destinations, responsible for a number of high-profile and award-winning hospitality projects in Melbourne and throughout Australia, including Garden State Hotel, Lee Ho Fook, Movida and Tonka.
“We made a conscious decision to refresh the look and feel of our brand’s presence in the city. We achieved this by preserving elements of our brand’s past and connecting them to today,” Angele says.
The design response for Brunetti emphasises Italian design influences and materiality while providing a highly theatrical hospitality experience. Customers will be able to marvel at the freshly prepared pizza, which is cooked in a giant wood-fired oven suspended from the ceiling, and choose from an unprecedented range of bars, food areas and services.
As well as the impressive array of biscuits, cakes and freshly churned gelato that Brunetti is known for, the new emporium will feature coffee roasting onsite (with classes available for budding baristi), and a dedicated Campari bar offering antipasto, organic Italian wines and Aperol spritz.
The new space also features an all-weather alfresco coffee area and a horseshoe-shaped coffee bar serving espresso from two four-group La Marzocca machines, while a heritage bank vault in the basement has been converted into a private bar and dining area.
Nick Travers, director at Technē Architecture + Interior Design, says that modernist Italian design of the 1950s and 60s was the key inspiration. “Brunetti is an iconic institution and is quintessentially Italian. Its new Flinders Lane space presented an exciting opportunity to pay homage to some of the great hallmarks of Italian design. There were three key designers that we drew
inspiration from: Ettore Sottsass, Carlo Scarpa and Angelo Mangiarotti,” Travers says.
Honouring the Italian tradition, there is a liberal use of terrazzo, marble and cut stone, with the design built up through blocks of contrasting materials. “We sought to explore materials with textural contrast, juxtaposing refined and raw materials,” says Anja Grant, senior interior designer at Technē Architecture + Interior Design. “The forms are articulated through contrasting materials–red figured marble against concrete, brass against timber, and so on. The predominant finish throughout the space is terrazzo, which is used on both floors and walls, tying
the project to the material’s Italian roots.”
As the hero material, terrazzo runs up the walls to a datum line that provides a visual anchor.
“The ceiling is four metres high, which affords a generous sense of space at Brunetti Flinders Lane, so we’ve taken the terrazzo up to a datum line at 2.7 metres, which gives it a more human scale,” Grant says.
Brunetti’s iconic history and proud Italian heritage were important to both client and architect. The design took a 360-degree approach to the Brunetti brief, bringing onboard multi-disciplinary design studio Fabio Ongarato to reimagine the iconic Brunetti graphic identity and logo.
“Fabio Ongarato has developed a contemporary, streamlined approach to the classic Brunetti logo. It’s a big change and one that, along with its refreshed graphic identity, has also informed elements of the interiors, for example the commissioned artwork behind the central coffee bar,” Grant says.
Through environmental graphics and signage used throughout the venue, Fabio Ongorato has helped create a seamless visual experience, continuing the modernist Italian design language deployed by Technē Architecture + Interior Design.

