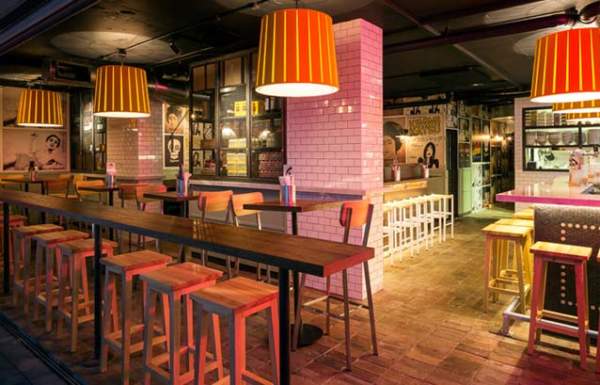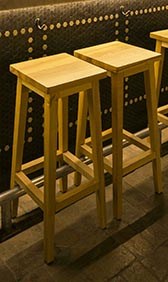Project Team
Design: Edge Design Studio
Suppliers
Furniture: B Seated Global, Evo Style
Lighting: Masson For Light, Ism Objects, Shady Designs, Robert Kitto
Tiles: Calibre Concepts, Tiles By Kate
Effects: Diemme
Dagwood is the latest small venue to start trading in Wollongong, with restaurateurs Aaron and Stan Crinis unveiling a bar and kitchen that pays homage to the bustling street food scene of Los Angeles.
The brothers designed it with a Sydney firm, Mandy Edge Design, converting a concrete shell into a riot of street posters, neon signage and industrial textures.
Crude elements such as steel cabinets with a burnished, antique finish to display wine are mixed with more refined surfaces such as a Carrera marble, in a five meter long bar top and on ledges situated throughout the restaurant where one could stand or lean and enjoy the interactive experience of socialising and dining whilst at high level.
The interior concept for Dagwood was derived from the food concept being based around the culinary experience of street food and its expression across many different nationalities. Edge Design Studio
wanted to reflect this visceral experience through taste, noise, touch and smells in creating a vibrant, energetic and dynamic space that pulls you in and draws the eye to various parts of the restaurant
Edge Design Studio wanted to create enclaves or zones within the restaurant so that you would have a different experience each time depending on where you were situated, aiming to reflect the different culinary components one would experience eating in a street market or food fare.
Literal translations of the idea were expressed through a different treatment of floor surfaces including recycled brick paving and recycled timber floor boards, reflecting the often undulating and unexpected environment one would experience eating outside.
The graphics on the walls and the neon sign really ties the concept together.





