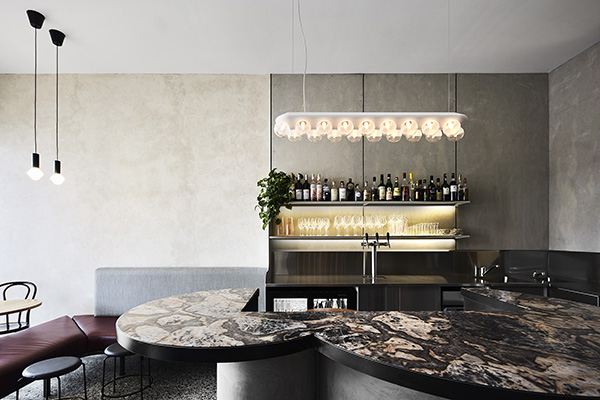Project Team
design: IF Architecture
Photographer: Sharyn Cairns
Suppliers
furniture: Thonet, Grazia and Co
lighting: Moooi, Artek
Let’s begin at the bar, a blend of flowing shapes and textures. Curvaceous countertops in fine-grain marble sourced from the quarries at Chillagoe in Queensland, a jigsaw of greys and reds with swirls of black. Solid rounded legs provide support, concrete rendered to marry with the terrazzo floor. Soft curves, arches and rounded edges are repeated throughout the space.
Around the bar stand tall and thin low-backed ‘Iva’ stools, named after their designer, Iva Foschia. A wide burgundy cushioned banquette is framed in bronze pearl steel, with room for patrons to sit either side. The walls throughout are unadorned. A mix of raw cement sheet, spaced to emphasise the shadow lines of the joins, or solid plaster with French wash to create a patina of soft aging.
The overall impression is of an animated space, a homage to the local area, familiar, comforting and welcoming. A place that exudes timeless authenticity and character that in truth did not exist before the project began.

