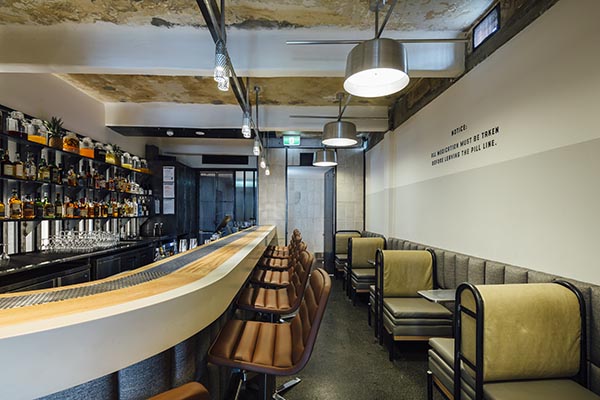Working within the context of an existing CBD building, Zwei Architect’s design strips back the built layers and exposes the site’s history and amplifies this to create narrative and connection within the interior space.
Previously a secondary overflow space for the rooftop bar upstairs, the design for House of Correction uses the building’s past to inform the execution of the interior space. Situated in Denyer’s Building, designed by Architect HW&FB Tompkins, and constructed in 1914, the building had a colourful history as a medical merchant of human skeletons, and in later years as a pornographic cinema.
The design strips the interior back to the shell, allowing the exposure of the original ceiling, floor and walls. A subtle design intervention aligns the space to a correctional institution where ‘vagrants and minor offenders were confined and set to work’ and the floor plan plays with this design intent by forcing potential patrons to the rear of the footprint prior to entry. On being allowed entry to the space, patrons are greeted and admitted to the bar, with a secondary, softer, padded space located deeper within the institution. The design plays with the format of an institution, yet restrains itself from becoming a ‘theme’, instead allowing the history and narrative of the existing site come into play within the bar context.
For example, the existing ceiling was exposed and retained, with the original paintwork sealed over the bar space, and both the client and builder worked through solutions with the design team in order for this to be achieved.
The client also understood the danger of the design becoming a ‘theme bar’ and resisted easy options in order to achieve an authentic space. The project is an example of a difficult and complex interior refurbishment that was committed to by all parties involved in order to achieve a space that was beyond expectations.
The project is an example of how we can look both back into history to inform contemporary spaces and how minimal intervention can expose connections and layers within interior spaces. The alignment of the graphic communication to the interior expression also creates a holistic and amplified space.

