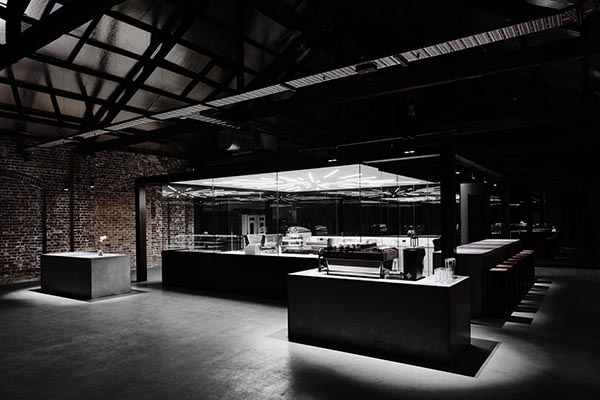Project Team
design: Studio Esteta
Suppliers
concrete benches and concrete grinding: Policrete
carpentry and furniture: Aarden Design
electrical: BREC Electrical
steelwork, steel windows/doors: Fit Fab Steel
glazing: David Glass
stainless Steel and kitchen equipment: Richmond Food Machinery
The project involved interior alterations to an existing Fitzroy warehouse to house the expansion of Lune Croissanterie.
The interior gestures were intentionally minimal and clinical. The rough and raw quality of the existing warehouse was retained creating contrast against the transparent ‘cube’ insertion that forms a shrine to the croissant.
The client brief sought a design that enabled fluid and seamless production whilst also creating a celebration of the retailed croissants & pastries. To achieve this, the warehouse space was divided into three distinct areas.
The first area, that confronts the patron upon entering the warehouse, is dedicated to bakery service and consists of two monolithic concrete counters. Their placement and intentional separation ensures a steady flow of customers, with orders dedicated to the left and coffee/ waiting to the right. The separation allows for customers to engage with the central illuminated and climate controlled glass cube, known as the ‘Lune Lab’. Dedicated to the production of the pastries, the cube is the heart of the operation; a shrine to the pastries, and its significance is amplified with the illuminated logo lining the ceiling, symbolic of a halo.
To maintain the budget and not distract from the theatre of the production process, the material palette and volumetric insertions into the warehouse were kept to a minimum.
The central cube is a truly innovative aspect of the design as it has been holistically designed to answer the programmatic requirements of the client’s brief whilst bringing the pastry production process to the forefront of the establishment.
Previously the production was behind closed doors. The ‘Lune Lab’ blurs the boundary between patron and baker. The glowing show space glorifies the production process enabling customers to engage with the process.
Also notably innovative of this project is the seamless integration of the Lune branding and identity with the interior architecture. (Identity by ‘A Friend of Mine’, lighting executed by BREC).

