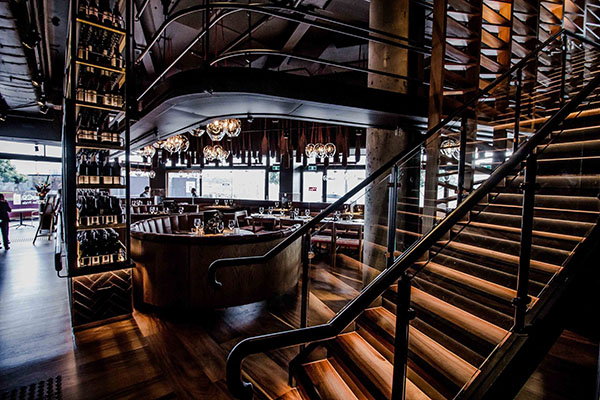Sydney’s iconic restaurant brand The Meat and Wine Co opened its flagship venue on the vibrant shores of Sydney’s most exciting dining precinct, the newly developed city fabric Barangaroo.
The restaurant offers a series of great experiences, sculpted by the local influences of the Aboriginal fishing culture and the regional architectural vernacular drawn from Africa. The space can be described as a contemporary manifestation of bold colours, African tribal influences and lively patterns all working together to create a backdrop that is to be found appealing to the guests as well as complementing the menu.
The design team believes that people ignore design that ignores people, therefore, considering every single design decision remained the constant gauge against which was measured.
Two main factors were kept in mind sculpting the design criteria – the design had to honour the local history and compliment the taste experience The Meat and Wine Co is known for. The design team drew rich inspiration from both the Aboriginal and African traditions. An architectural reference to the historical Aboriginal fishing culture of Barangaroo is the elaborate ceiling installations crafted from replica paddles hanging over the seating areas.The menu being largely influenced by South African tradition,naturally lead to a design infused with textures, tonalities and finishes from South Africa. This is evident in the hand-crafted furniture, hand blown glass lights, 5cent coin bar counter tops, wine barrel chairs and beaded lamp shades. The wine barrel latticework wrapping around the first floor reinterpreted the traditional fabrication methods seen in the Swazi Beehive and the Adobe Mud Hut.
The inspiration drawn from South Africa and the Aboriginal culture subliminally surfaces through the great attention to detail, evident of no expense spared. The approach can be seen in the
wooden oar ceiling installation, bunches of handblown glass orbs from Swaziland, bar tops covered in 5 cent coins cast in resin, South African wine barrel planks applied as a woven wall, dining
chairs fashioned from Capetonian wine barrels, South African brick tiles laid in herringbone patterns and the hand stitched leather furniture.
This was a new benchmark in sustainable design with the total development (inclusive of tenancy) awarded a 6 Green Star rating – communities rating, scoring an unprecedented 104.98 out of
the possible 110 points. This rating could only be achieved through the approach to the total building envelope as well as the successful partnership by each tenant.

