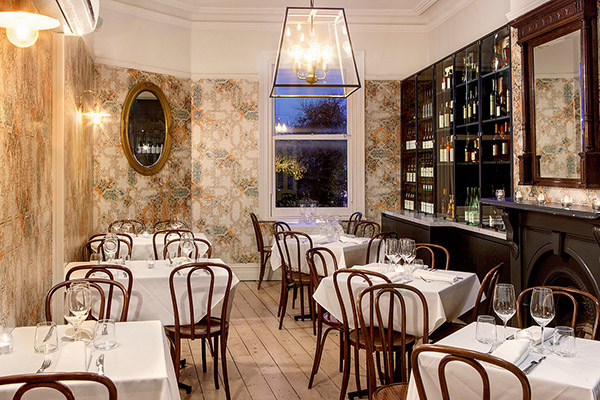Project Team
design: G A B B E Interior design
Suppliers
tiles: Tiles of Ezra
wallpaper: Seneca Textiles
lighting: Dunlin Lighting
A main priority of the construction and design was to retain the heritage overlay of the existing space, while still creating an intimate European atmosphere to compliment the space. G.A.B.B.E sourced materials from Morocco and Mexico to design a distinct and inviting design experience for Mon Amour’s customers.
Located in Melbourne’s inner city suburb of Albert Park, Mon Amour XO is the amalgamation and celebration of coffee, food and wine – bringing a unique European dining experience to the area.
The G.A.B.B.E design team worked closely with the Mon Amour team, creating a space that mixes modern, Mediterranean and Spanish influences, working with an old Victorian double story building.
Working with an old Victorian double storey building that had a heritage overlay, the designers worked cleverly to turn an awkward old space (With not one right angle and rotting support joists) into a special inviting dining experience; a destination to buy cheese varieties, sliced meats, beautiful goods or to taste Spanish wine.
G.A.B.B.E sourced materials from overseas and every design decision made was focused on the end users’ experience when they entered Mon Amour XO. Working closely with the clients and the council to re-design the footpath trading areas surrounding the space.
The designers chose to layer textures, materials and vibrant colours while enhancing and emphasizing the interior and exterior heritage of the building.
Tiles Of Ezra tiles were used throughout the interior, in the bathrooms, dining space and leading out the kitchen on both the floors and walls. This helped achieve the desired mix of modern and Mediterranean throughout the space.
To enhance natural light throughout the interior, a patterned and aged mirrored ceiling allows natural light to flood the interior of the restaurant. To complement the mirrored ceiling, bespoke made turned legs on the tables were used throughout to layer and emphasize the character of the restaurant.
The interior shelves and custom made brass unit that hung above the central island, are packed to the brim with meat, wine and prosciutto enhancing that quintessential European feel that is synonyms with European dining.
A favourite feature is the custom-made brass frame glass unit that hangs above the central island. The unit is both a design feature but also functions well for storage, housing dried prosciutto. Functionality is always key for any space whether home or business.
Outside, G.A.B.B.E and the client worked closely with the council to redesign the exterior paving, in an effort to enhance the outdoor dining experience for those customers enjoying their food, coffee and wine alfresco, we stripped back an extent of greenery and replaced this with crazy pavers.

