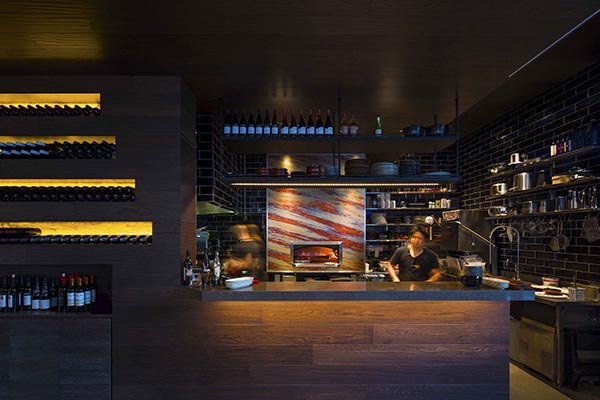Project Team
design: Forward Thinking Design
lighting: Haron Robson
Suppliers
furniture: Cafe Ideas
lighting: Light Brokers
fabric: Instyle
A house provides comfort for the people that reside within. Pachamama House was created to be just that for the residents and visitors of Surry Hills and Sydney alike. Taking its namesake from native Andean cultures’ name for mother earth, Pachamama House’s philosophy is rooted in returning to the basics, emphasizing consistent top quality food and drinks, melded with casualness as well as attention to detail.
The site is in the bottom floor of an apartment block just off Oxford St, Sydney. Its frontage was all glass and the site was a new build.
The designers were looking for a warm, earthy, well established and soulful feel with lots of natural and reclaimed elements. The design appeals to those driven by experience-based gratification, strong sensory stimulation and an appreciation of contemporary, funky casual dining and fusion South American and Japanese flavours.
The budget was very tight and restrictive, while the client had very high expectations and desires for the level of finish.
A large existing column essentially splits the tenancy straight down the middle so the designers anchored the bar off this to make it a feature and supply concealed services. The kitchen location was dictated by ease of services supply and space available.
The reclaimed brick used as a vertical surface material on the bar front reflects the grungy aspects of Darlinghurst and Surry Hills, whilst the lighting and copper fittings are reflective of the class and sophistication of the local clientele. The table accessories, wood grain finishes and graphic design elements inspire mental images of Latin America.
Pachamama means ‘earth mother’ so Forward Thinking Design employed a rich selection of natural timbers, reclaimed bricks, composite stone and concrete acid staining, coupled with a sophisticated lighting design to create an alluring earthy atmosphere.
The open kitchen features black gloss ceramic tiles contrasting with white grout and the pizza oven is clad in CreaStyle Stratos Diagonal Real Metal Laminate.
The columns, bulk heads and walls were finished in a staggered timber flooring material from Havwoods. The main wall features a back lit decorative acrylic from Baresque, casting the wine bottles stored here into high-impact silhouettes. Brass fittings are featured throughout to contrast with the textured reclaimed bricks for a touch of opulence and old world charm.
The use of the same timber flooring as cladding for the walls, columns and ceiling ties the concept together. The consistency of this material application and the earthy colour scheme brings the design together.
The lighting is warm and amber, earthy glowing from behind fluid, rock like patterns. It has a sense of naturalness and intimacy which strongly supports the concept and dining experience.Acoustic ceiling insulation protects the residences above from the noise of the restaurant.



