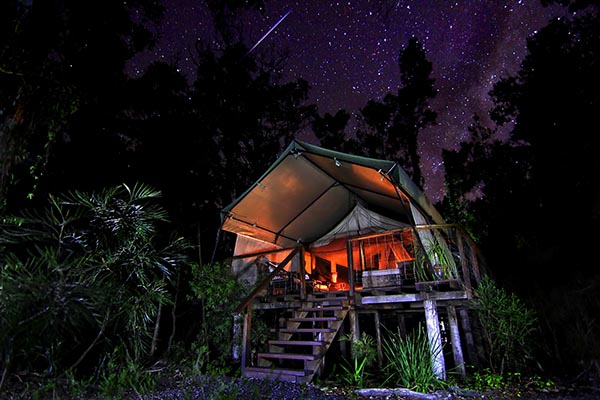Built among the paperbark forest that borders the Currumbene Creek, Paperbark Camp offers guest accommodation in the wild comfort of African inspired safari tents.
Recently Paperbark Camp launched their new deluxe safari tent that will sleep up to six people, with two comfy king beds (that can be split into singles), polished floorboards, solar lighting and safari-chic decor; more a small canvas cottage than a tent.
Owners Irena and Jeremy Hutchings conceptualised and then built the camp with ecologically sustainable principles. The original landscape was carefully cleared by hand, so that delicate ecosystems, natural flora and birdlife have been preserved.
All waste is pumped off the site to protect the pristine Currumbene Creek, which now forms part of the Jervis Bay Marine Park. Lighting for the tents is provided by individual solar panels on each tent, and hot water is heated on demand only by natural gas.
The objective of Paperbark is to provide a unique and genuine Australian bush experience that is both ecologically and financially sustainable. This sustainable nature of the development of Paperbark was something that evolved naturally out of a desire to maintain the natural peace and beauty of the pristine environment.
The site was originally uncleared and unimproved natural bushland featuring wetlands, mature eucalypt stands, creek frontage and also flood prone which meant it was a blank canvas for creating a unique bush retreat and venue but also meant there were a lot of obstacles to getting a DA.
The brief was to design a functional, simple space that had a minimal impact on its surroundings and that invited visitors to appreciate the natural environment they find themselves in. The design aims to provide a peaceful and thoughtful space that allows users to enjoy the bush ambience in comfort by capturing natural light and ventilation.
Specialist consultants were required for many stages of the DA due to the natural environment it inhabits. This included architects, environmental planners and bushfire consultants.
In consultation with the architect the space was planned originally as a central communal area, reception and lounge for no more than 20 guests. Over the years as the business has grown and become multi-faceted to include larger events such as conferences and weddings the space has had to be adapted for the change in use. Luckily the architects had the forethought to plan for this increased usage and with a few minor changes the building has adapted well to the additional requirements.
Working with a very tight budget meant that selection of materials was somewhat limited but with some clever consideration to this as well as sustainability, a sympathetic mix of ply, galvanized sheeting, Perspex, local hardwood and recycled materials were used which reinforced the design aesthetic and resulted in a very Australian building that looks somehow at home in the bush environment despite its modern design.
Colour wise, earthy warm tones for the external building were chosen, almost an ochre tone that reflects its Australian design and situation.
The height of the building, almost like an overgrown treehouse is a stand out, and allows the user to feel more at one with the bush, like being up with the birds and possums as part of their environment.
The dappled lighting of the bush allows for large windows and doors to be used without needing blinds etc as there is little direct sunlight into the main space. Natural light is relied on as much as possible as well as candle light in the evenings. Solar powered lighting features in much of the path lighting.
Fifteen years since opening, the building is still impressive and has weathered well in its considerably harsh environment. First time visitors and regulars alike continue to find the space magical and inspirational, but in fact it is the natural beauty of the bush that is so special and the building design just allows the visitor to appreciate it, so mission accomplished as far as we are concerned.



