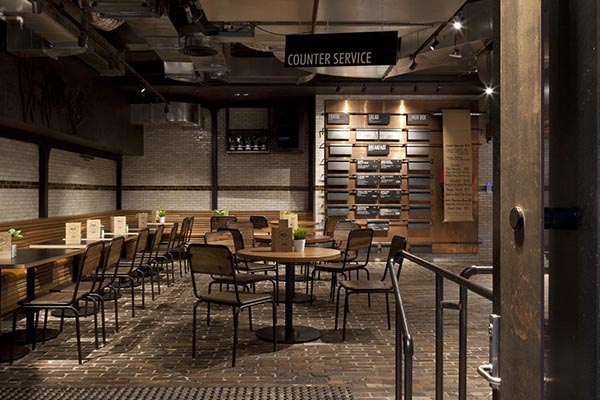Project Team
design: Otto Design Interiors
Suppliers
tiles: Bisanna
furniture: Zaffero
leather: Contemporary Leathers
Otto Design Interiors’ brief began with their clients vision of creating a smart casual environment, embracing the theatre of cooking techniques with good quality meats. Roasting, grilling and braising executing gourmet sandwiches made with house made bread and accompanied with specialty coffee.
To prosper in a such competitive market, a holistic design approach was undertaken to create a consistent brand experience, one that is unique and timeless to the current food offering in Sydney. Otto Design Interiors aim was to take the casual dining experience to another level introducing new ideas operationally but also designing more for an aesthetic necessity and conceptualizing with an intriguing motive of “eastern European mystique”, offering a point of difference with a balance of visual touch points as people are spending more on the experience, this was our driving force.
The interior design for this project was firstly to maintain the integrity of the current site. The shell is composed of concrete slab walls, structural support beams and exposed galvanized ducting, this was a good foundation to generate interior and graphic elements shaping the space with the balance of different touch points for a holistic and sensory experience. Combining industrialism and European mystique a smart casual dining space was created, with a speed to service, a place to socialize.
The operations of the store design was carefully planned delivering a contemporary carvery serving a selection of delectable sandwiches, the theatre behind this offering influenced our selection of materials, to the style of music that you hear, to the staff uniforms, and to the produce and propping on display.
The extensive length of raw concrete bench outlined with black steel beams accentuating the length. Black metal steel racking with textured mesh above housing house made produce that runs through the majority length of space separating the kitchen from the dining area. It is elevated from the streetscape highlighting the chefs at work, embracing the theatre of exposing the preparation and the carving of meats. This became the focal point with an additional extension of counter anchoring the shopfront for a dramatic presence delivering a service speed for take away coffee. The shopfront is activated with a buzz, constructed with black steel metal and raw concrete supporting frameless sash windows for maximum exposure interacting with foot traffic and embracing the ambience and the aromas of the slow cooked meats and fresh bread.
The intriguing brand name Pavel and Co is unpredictable, stylish and bold. This reflected on the detailing of the brand logo, Otto Design Interiors designed the letters with their generic finishes of black steel metal welded with a decorative mesh face, encasing a crisp white neon light, blending with the interior with a subtle contrast visually attractive during day and night. Whilst developing the brand they explored different avenues of communication, from food packaging to visual embellishments, subtle quirks and innovative graphic artwork enhancing the brand experience. They dedicated the menu zone located to the back of the store as a major talking point. A large scale copper panel with intricate detailing of black steel round tubing wrapping around the panel supporting the weight of numerous amount of folded black steel menu panels, steering away from mainstream and embracing a personality of quality and uniqueness.
Dramatic architectural forms were emphasized following the exiting contour and shape of the mechanical exhaust system with recycled timber panelling angled leading the customer from the entry to the point of sale.
There is minimal attention to colour and purely focusing on subtle textures, richness of contrasting metals and the warmth of timbers shaping the exiting shell.
In such a competitive and challenging market Otto Design Interiors collaborated with their client to treat this project bringing a new approach to the design process. It is significant in the current market to take a holistic approach, this allowed them to collaborate with not just the client, working with steel fabricators, graphic designers, visual artists, food and lighting consultants and in house stylists to achieve longevity and greater aesthetic value to the brand. With awareness of sustainable design they carefully chose materials in conjunction with the existing site condition exposing textures where possible to avoid wastage of unnecessary elements to the space. Conceptualizing in a contemporary design manner, creating practical yet unique elements aiming for timeless brand, one that is approachable to a broader market with a cultural appeal.
Otto Design Interiors explored the planning process in great depth, transforming ideas into innovative design solutions with attention to detail as a means of communicating the integrity behind the brand making the vision come to life. Re thinking the boundaries between the customer and the production behind the product, developing a new approach to the food and design industry.
The kitchen was designed to have individual work stations, breaking up the theatre with sparse distance between them directing the views and movement from the barista to the chefs, exploring the journey and interacting with the scene. These counter elements constructed of concrete and steel became an extension of the existing interior shell, a simple and clever approach to enhancing the brand identity. They explored the balance of visual forms with European characteristics becoming touch points of aesthetic necessity and identifiable to the brand. Positioning of the different touch points were going against the grain, menu panel in a highly contrast copper finish sitting amongst the customer zoning, with a random contrasting floor material of recycled brick and a banquette seating constructed in solid timber rectangular straps mimicking a park bench with a slab of floating leather cushion. Abstract geometric animals in flat metal steel pinned off in random locations blending with the walls and disappearing in the existing ducted ceiling. These quirky and innovative ideas fusing together creating a holistic brand experience.




