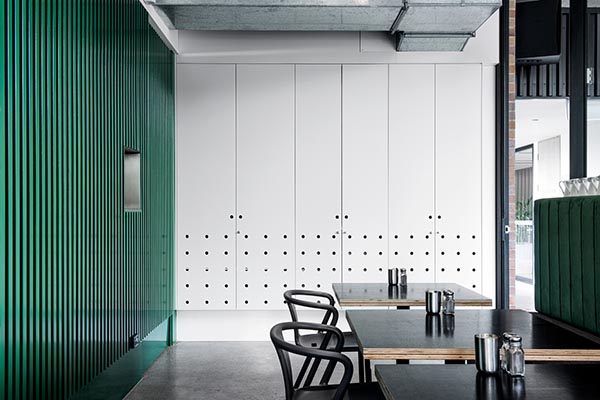Project Team
design: Georgia Cannon
base building architect: Richards & Spence
builder: Lamberts
photographer: Cathy Schusler
Suppliers
seating: CULT Design
table bases: Cafe Culture Insitu
fabric: Warwick Fabrics
stone: SNB Stone
lighting: Caribou
We worked together with head chef, Dylan Brace, to design a functional kitchen layout within the smallest possible footprint. The fitout design builds upon the principles set out in our clients’
original cafe, The Corner Store, and adapts them to suit the grand, colonnaded surrounds of its new sister venue. The existing feature green has been employed in a darker shade and the arch
motif at point of sale has been retained to tie the two venues together whilst a beautiful natural stone, gloss painted finishes and velvet have been introduced to emphasise the progression of the
brand to suit its new home. Work flow patterns and lines of sight were tested to ensure that the functional needs of all staff were met whilst keeping the majority of the inner workings of the open
kitchen hidden from view. The design is both welcoming to the local rugby club crowd and elegant enough to suit a special occasion lunch with friends.
area is further highlighted with tall, fluted velvet upholstery. Back of house spaces employ less inviting high gloss finishes in plain whites, greens and steel with perforations in the ‘skin’ allowing
customers glimpses to the inner workings of the kitchen. Given that the cafe does not have ancillary storage the outdoor seating had to not only be comfortable but also durable enough to be left outside permanently – both when the cafe is in operation and out of hours. Table bases with cleverly integrated, self-levelling technology were selected to eliminate the annoying table wobble common in cafes with large areas of outdoor podium seating.

