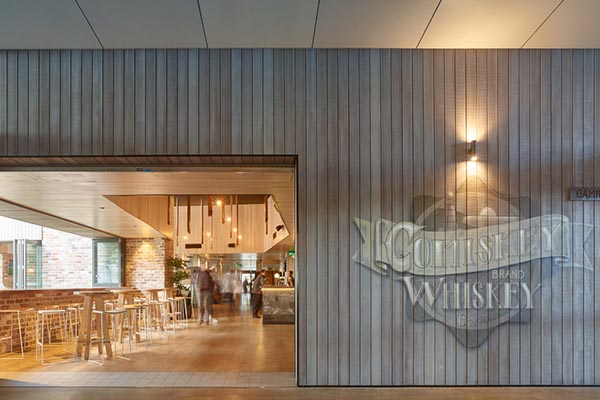Project Team
design: KP Architects
av: JVG Sound Lighting &Audio Visual
music: Nightlife
builder: Comiskey Group
structural/civil engineer: Bornhorst + Ward Consulting Engineers
hydraulic engineer: MRP Hydraulic and Fire Services Consultants Pty Ltd
mechanical: Snowdonia
Photos: Scott Burrows
Suppliers
floors: Havwoods Engineered Timber Floors
carpets: Brintons
tiles: Amber Tiles Albion
Sandstone Point Hotel is a three level pub with an upstairs and basement function room. The building was designed to have a strong connection to site and orientation to the water and view of Bribie Island beyond. To the west of the spine is the Public Bar and Retail Bottle Shop and to the East the Bistro, main Dining areas, Gaming Room and back of house areas. A first floor function space located on the East side of the building takes full advantage of the water views. Another function room is located in the basement adjacent to Pubs underground services area.
The brief was to design a new Hotel incorporating a variety of interesting indoor and outdoor spaces for dining and drinking that took advantage of the seaside location at Sandstone Point.
A restrained use of materials were used to provide an honest and natural finish that would weather gracefully. These materials were limited to engineered and recycled timber, recycled bricks, raw sheet metal and concrete.
The chosen external cladding is a thermally modified softwood timber, environmentally friendly, that will grey patina over time but maintain its shape and finish.
The main design challenge was to create intimate and interesting spaces in such a large scale building across three levels.
JVG offered a design and construct AV, Control, CCTV, Access Control and Automation package for the Cominsky Group.All three levels feature J Audio V and SV series timber 2-way install cabinets along with the CS range of back can ceiling speakers. All zones are powered by the new CS digital 1ru 2 channel and 4 channel low and high impedance amps, the main stage powering off the DA2 digital DSP range of amplifiers.
A big venue requires high end automation and system integration, JVG chose a Crestron Cp3 control system with TSW750 in wall touch screens located in all bars to control audio, mics, video, daily scheduling, lighting and security interface.
The 185 zone Tecom alarm and access contour system ensures that the Sandstone Point Tavern is secure 24/7 and all doors monitored with monitored staff access.
A large scale Bosch IP CCTV system is installed including 103 Bosch 5000 series IP HD dome cameras both indoor and outdoor vandal proof cameras. The digital commercial top of the range 7000 NVR and 6000 data storage units where designed to obtain maximum storage. Dlink 24 portPOE switchers where used with Bosch client work stations located in Gaming and GM office.

