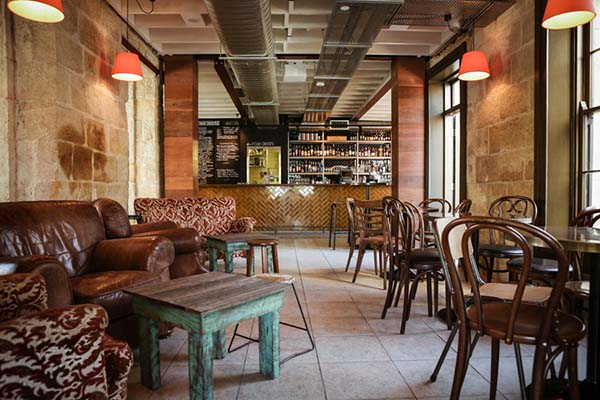The Cookhouse building is a classic sandstone heritage building that was built around 1850 with The Captain Cook statue erected out front in 1874. The site was once known as High Cross being the high crossing point of several old aboriginal bush tracks. The building was once a pub known as the ‘Star and Garter’ in the 19th century and today’s owners are now taking it back to being a pub again but this time a ‘gastro-pub’ in bistro style.
The sandstone walls and heritage feel give the building a warm and soulful ambience so not much had to be done to create a bar/bistro feel. The owners wanted to create a modern pub/small bar/wine bar feel with slightly industrial flavours (such as exposed ceilings and air conditioning) complementing the sandstone and old furniture providing a sense of history and quality
The business had been trading as Montpellier Public House before the owners took over and several of the processes towards creating a bar feel had already been started. Their main job was to create a big bar with all draught beer facilities so that they could do 8 boutique beers on tap. The owners had to consider whether to take out the false ceilings on the ground floor as they all knew that could open a ‘can of worms’ – they decided to do this and really haven’t regretted it as it has enhanced the feeling of space. Mostly everything went well with the building works although, as so often happens, it took twice as long and cost twice as much as expected.
The owners decided to take the slow route in design – that is to allow the process to happen organically. When one stage was completed they would look at what they had got and adjust the next stage to what they now knew and felt about the building and the design. So often in the past they have seen the full design decided in advance with no room for changes along the way – although they knew they were going the long way round they thought it best to achieve a conclusion more responsive to the nature of the building. They worked with layers and patinas of design considered over time.
The classic sandstone so dominates the space that there was a need to tread reasonably lightly, to retain a sense of history but also to add touches of newness and ‘today’ to the palette. Other than the furniture most of which was sourced from The Works Glebe, the major infusions came from the tiles on the bar and in front of the bar which gave some panache but with a historical bias.
Undoubtedly the existing sandstone gives substance to the whole being of the space but the new long bar with its vibrant tiling provides a wonderful and powerful fulcrum – a ‘heart’ for the food and drink space around which everything revolves. True to the bistro bar concept the bar is where everyone does their ordering – both of food and drink
There are several different lighting forms which give variety to the ambience. There are the aforementioned coloured shades, industrial spot lights over the bar, schoolhouse lights in the dining room, and art deco classic coloured lights over the bar upstairs.
The owners used Beyond Audio Visual who had worked with them on many projects over the years. This is not an ‘entertainment’ pub but much more of a socializing ‘gastro-pub’ so there was no call for a big sound system – the specified Bose system achieves what they needed at reasonable cost and the Nightlife background music system provides the music content – although bespoke music content is created for the venue by DJ Matt Hoare to appeal to the target market. There are no TV screens at all as it was felt that the customers they were targeting were sick of seeing them in drinking and eating premises.



