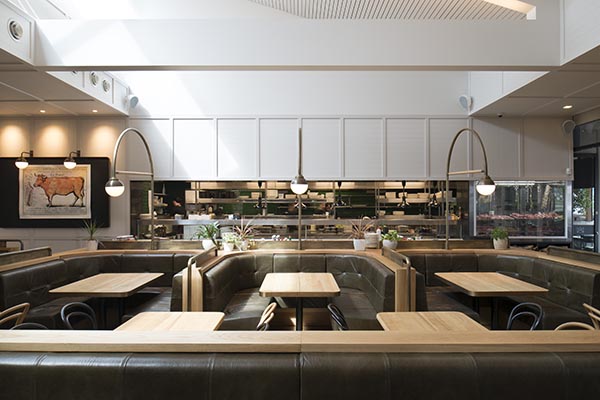Project Team
design: H&E Architects
photos: Richard Glover
Suppliers
custom joinery and light fittings: Contempo
custom tables: BSeated Global
chairs: BSeated Global
carpet: Brintons
timber floor: Tongue & Groove
vinyl floor: Forbo
tiles: Earp Bros, Calibre Concepts, Surface Gallery, Design Tiles, Classic Ceramics, Colortile, Onsite Design & Supply
After four years in the making, H&E Architect’s latest project, The Prince has opened its doors. Located 25 kilometres south of Sydney along the Princes Highway, the $12.5 million project is the only new significant hotel to be developed in the Southern Sydney region in over 50 years.
Led by H&E Architects Directors Glenn Cunnington and Christopher Grinham, The Prince is the much anticipated project between The Feros Group, AC McGrath & Co and lead designers H&E Architects. Reimagining what is a “suburban pub” in the 21st century, The Prince works hard to deliver a contemporary yet functional meeting place. Designed with the aspirations of an evolving local community in mind, the venue incorporates an expansive Lounge Bar and Bistro, Garden Terrace with dedicated play area, Sports Bar with state of the art TAB facilities and fully serviced Gaming Area.
Glenn Cunnington says of the project: “It was about creating a sense of hospitality in what is otherwise an inhospitable light industrial area on a highway. To provide a gathering place that would appeal to all ages, not only men, but for families and for friends. When we came on board, the only question to answer was, ‘What does a contemporary suburban pub look like?’ From there, we worked with The Feros Group to create The Prince, a place that responds to this question and demonstrates a balance of aesthetics, function and spatial planning.”
Upon entry, guests immediately develop an overall sense of space and appreciation for the vast and varied public spaces. A Greenfield project, The Prince is elevated above street-level, a gesture to separate patrons from the less hospitable world outside and one that commands a sense of stature within the local vicinity. Generously raked ceiling heights let natural light flood through the skylights to create a warm and welcoming feel; while exposed beams provide the building with a rhythm creating intimacy within the open-plan space.
The linear style bar wrapped in green elongated subway tiles is centrally positioned between the Bistro and Garden Terrace to activate the two spaces, while an open pass kitchen, curated meat display and show grill invite guests to experience the culinary theatre and reinforces the focus on quality food. The Bistro and Lounge Bar areas are divided by an open fire place.
As guests continue out to the Garden Terrace through floor to ceiling glass doors, an eclectic mix of seating options, amidst a courtyard garden setting and an adjoining kid’s play area encourages patrons to escape and relax. The outdoor dining area features an operable roof and integrated heating in order to provide a comfortable all-weather environment. Expansive timber pivot doors sit between the two spaces providing an ability to adapt to various functions and events.
The adjoining Sports Bar brings together function and style to deliver a reimagined traditional pub. Hues of gold and navy blue carpet add a touch of casual sophistication, while brown and black tiling and large frame windows compliment the traditional elements of the gaming area including TAB facilities and pool tables. An abundance of large screen televisions, the hallmark of the modern sports bar, are strategically integrated into the design. The Sports Bar opens out to a veranda and small courtyard featuring an open fire place providing spatial variety for patrons.
The Prince, designed by H&E Architects, sets a new benchmark for the humble suburban pub. It presents a cohesive and engaging place which has already been heavily embraced by the local community. The Prince demonstrates H&E’s commitment to deliver commercially creative venues to live, work and play.

