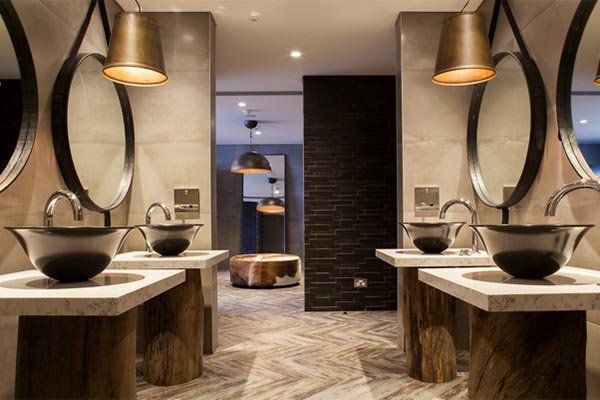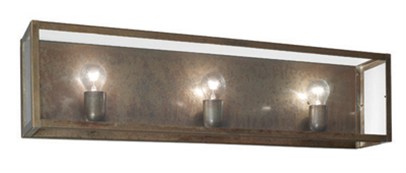Project Team
Project Architect: Phillip Paull
Interior Design: Rooz + Rooz Design
AV: TJA Communications
Suppliers
Lighting: LightCo, About Space
Tiles: Living Tiles
Furniture: Café Culture, Perfect Pieces, Sounds Like Home, French Country Collections, Coco Republic,
One Rundle, Alliance Furniture Trading, Meizai
Located at Peats Ridge, just off the old Calga Road, Springs Golf Club is set in a lovely valley. The proposed clubhouse was a very modern design and developed into a very interesting meld of old and new. Interior decor has a distinct rustic feel, but it is achieved with very high quality fittings and finishes.
Unique features of this site include superb bushland views to the west over the golf course and beyond as well as abundant native flora and fauna. There is a natural subterranean spring water supply, which was harnessed to service the requirements of building.
From the initial brief to the architect and interior designer the client wished to create a modern urban industrial theme that acknowledged its typical Australian bushland setting. This was achieved by creating a steel framed building and expressing many of the structural elements. Also the creation of generous external terraces with glazed roofing to provide access in all weather conditions with a seamless transition between interior and exterior spaces.
Following commencement of construction it became obvious the carpark was located too close to the new building. It was decided to relocate it 7m to the east to provide a garden buffer between the building and carpark.
The spaces were planned to provide a pleasant and functional interior for golfers and guests to relax after an outing on the golf course.
A Bistro/Restaurant and Bar were provided for golfers who wish to stay for lunch, relax after a round of golf and also provide a first class facility for local residents and those visiting the area.
The three main spaces were interconnected to facilitate large functions (180-220people) and can be divided into smaller areas by large sliding screens, which recess into cavity walls. The Professional Shop was located on the lower level and is accessible directly from the carpark and from within the main building.
The exterior and interior finishes were carefully selected to provide low maintenance and enhance the landscape of the rural environment with the industrial aesthetic to suit the building and offer to guests a comfortable yet contemporary design.
A continuous grey theme worked well with the environment quite heavy and rich for the exterior and soft concrete colouring for the interior.
With the grey background the compliment of the rust and black for the exterior softened the building and created more interest. The interior continued with the textures of the teak timber strips in the Bar, the flake floor for the main areas and polished concrete floor in the entry and gallery, with the highlight being the timber parquetry patterned wall panels and the rust wall lights to set the theme for the building.
The flexibility of the three main spaces being the Lounge, Bar and Bistro and the ability to open the spaces onto the western terraces by way of the sliding glass screens, tie the project together. The fact that the floor levels from interior to terraces are on the same level links the spaces very effectively.
The glazed steel pergola frames over the terraces provide weather protection and sun control in hot summer conditions and allows sun penetration during winter.
The western glass walls are shaded in the hot summer months with aluminium battens on the pergola beams spaced to achieve optimum sun control and minimize energy consumption. Similarly the high clerestory windows to the north have remotely controlled louvers, which can be opened in hot weather to achieve natural cross ventilation obviating the need for air conditioning.
The lighting was carefully considered to augment the powerful spaces created along the axis of the building. The suspended light fittings and track lighting modulate the scale of the spaces and the recessed lighting boosts the light levels when required. All lighting can be dimmed to provide the ideal ambience for any occasion.
All the lights have a consistent colour and design element to them, each light is spectacular but does not overpower the space from the subtle pendants in the Bathrooms and Locker rooms, the large rust dome in the Entry to the very hard edge ring lights and hanging bulbs in the Lounge, Bistro and Bar. The wall lights in the Gallery with their industrial globes create a very welcoming ambience as you enter the building.
Some special features include the front door which is a large scale pivoting door with a bronze embossed frame and custom designed glass inset which set the duck theme for The Springs Golf Club.
The Bathrooms were very well planned from the textural walls and basins in white for the female and the contrasting of the black for the male Bathrooms with coordinating lockers. The Aussie bush theme was subtly introduced into the Bathrooms with weathered bush logs forming pedestal bases for the basins.
Deanne Rooz Interior Designer states; ‘The design solution for every project has to be well thought out with attention to detail for every element whether it is a rural industrial feel to The Springs Golf Club or a very traditional project’.
“We are delighted with the finished product, which has been totally justified by the constant patronage of those wishing to experience the highest quality cuisine and enjoy the challenge of an 18 hole championship golf course,” added Jill Seckold, owner and client. “It goes well beyond our initial vision. The look of surprise and appreciation on visitors faces when they first walk in and see The Springs building is amazing. It is a hidden treasure that is well worth a visit whether for golf, dining or both.”
The audio installation is predominately Bose control and loudspeakers, although the clients request for rectangular devices in the main rooms, led to a Tannoy solution in the bulkheads above the doors/windows. Ceiling loudspeakers are Bose DS 40F with square grilles, continuing the clients desire for no round devices.
Front end is a Bose ESP 8 x 8 digital sound processor and its main control panel, located in the central bar, is a Bose CC 64. The bistro and function rooms have secondary CC 16 controls, with a CC 4 rounding it all out in the Pro Shop.
Three EV RE 2 wireless mic systems are selectable across the three main rooms and their adjoining external decks. A now unavailable iPod dock provides a music source, and Fox audio is available. Powering the eight zone system are two Dynacord CPS 4.5 four channel amplifiers. The electronics are housed in a shared rack with IT and POS, Foxtel etc in the main comms room.
AV input points for 55″ Phillips commercial LED LCD TV’s on Canohm pantograph brackets are located adjacent to the gas fires in the Bistro and function room. The venue is capable on running discrete programs in all three rooms (Bar is #3) similtaneously or totally combined. In general the pro shop and members change rooms funtion separately and the amenities have a BGM feed.






