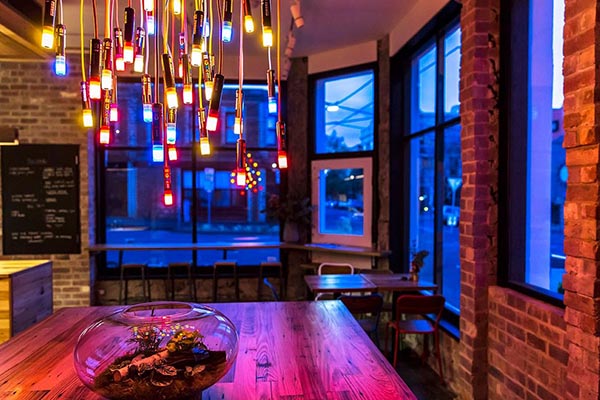Project Team
design: Dankor Architecture
av: Tectonic Entertainment
Suppliers
furniture: Neel Dey Furniture
lighting: Ambience Lighting
For years, Two Birds Café has been the local corner shop tucked away from the hustle and bustle of Smith Street, offering residents and office-goers of Collingwood a quick coffee and take-away menu. Though times are changing and the birds have certainly evolved with time.
The old corner shop expanded in early 2015 to include the whole ground floor of the building and the transformation has been dramatic. Planned and designed by Dankor Architecture, the new and much better Two Birds is now an architecturally designed space, showcasing rustic industrial elements at its best, serving modern brunch staples and specialty coffee roasts supplied by Code Black Coffee.
The site required the redesign of a heritage listed building. Some of the original walls were only made of loose rubble – this required a fair amount of work on the original stone work to make them safe and secure. There was a lot of input from the structural engineers in cutting the existing walls which were over half a meter thick in some areas.
The designers wanted to create a space where the customers would automatically feel relaxed. They wanted the space to feel unpretentious and yet still have a designer feel to it. To achieve this they used a lot of unfinished and recycled timbers.
The designers wanted to create an open feel to the café which meant combining to adjoining tenancies and creating an even floor level throughout. They wanted the counter to be the focal point of entering the café. The kitchen space was quite challenging as they were working with an existing condition the space was quite tricky to resolve.
The exterior of the building was painted white to create a very clean, crisp look to the building. The original colour was an off sandy yellow which looked almost dirty. The interior colours were defined a lot by the natural elements, brick, stone and timber. The bathrooms form a departing point from the café area and this is defined with the black walls and sheet metal bathroom doors.
The design of the huge steel windows ties the concept together. In the summer time the windows open up and directly connect the café to the street. The windows open up the cafe, advertise the interior warmth and fill the interior with natural light.
By creating the huge steel windows the designers opened up the café to a lot of northern natural light. The Posca Pendant feature lights was a nod to the Collingwood street art scene as Posca pens are traditionally the pen of choice for graffiti artists.
“We really liked the incorporation of the trough for the bathroom sink,” said Dan Korman of Dankor Architecture. “Personally, it reminded me of high school. We thought there was something ironic in making a high school sink into a design feature.”

