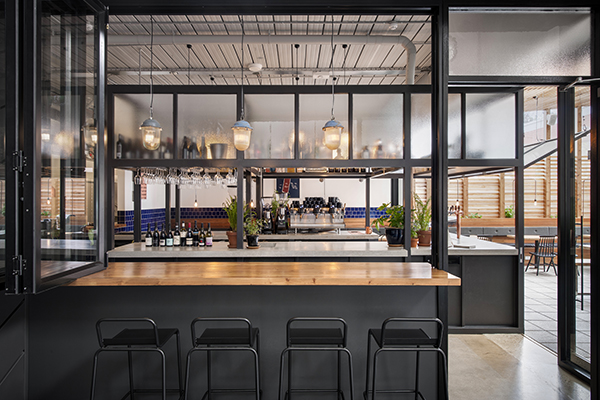Project Team
design: Sans-Arc Studio
builder: Brojed Construction
identity & signage: Peculiar Familiar
A foyer-cafe without the foyer-cafe vibe. Housed in a 60s low-rise office building, Whistle & Flute brings a pulse to an under-utilised part of the city. A timber and glass pod ties into the foyer adjacent while the light, airy and green courtyard creates sanctuary in a car-oriented environment.
The brief called for the transformation of a basic foyer tenancy into something special – a ‘destination’. The site was challenging in many respects; it is adjacent a foyer, in a renovated 60s low-rise office building on a main road without a lot of foot traffic. The response was to introduce a ‘fine-grain’ to the existing build in the form of a detailed, immersive space. The major design move was to split the tenancy into two distinctly different spaces. The interior is restrained and engages with the foyer, this is contrasted by the space outside; an open, airy, timber framed garden. Whistle & Flute, cockney slang for suit, references the local corporate crowd and stems from the owners’ nostalgia for time spent in the UK. The fit-out is a balancing act between a slightly English identity and a contextually appropriate and highly-functional space that is also warm and inviting.
The fit-out at Whistle & Flute creates an incredibly efficient, beautifully detailed and comfortable space on an unusual site. It balances the requirements of staff, the changing use of the venue (from day to night, functions, meetings and busy weekend service), engages with its context and creates a sanctuary within its surroundings.
The project demonstrates an in-depth understanding and consideration of context and function, packaged into a restrained, unique space. The project’s design and service has been geared towards a hole in the market. This was identified as need for fresh, delicious food and drink in a laid back, un-pretentious space. Dog-friendly and undercover, Whistle & Flute takes as much advantage of its outdoor as it does its indoor. The service can be managed from a single vantage point (front of the pod), turning tables and creating a coherent, but varied dining experience every visit. Since opening, Whistle & Flute has become a bustling, busy café and a node of activity in the area. Whistle & Flute has responded not only to the needs of the local area and community, but has done so in a way that reflects the fresh, vibrant food and high-quality coffee on offer.


